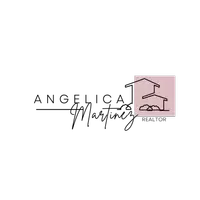3 Beds
1 Bath
896 SqFt
3 Beds
1 Bath
896 SqFt
Key Details
Property Type Single Family Home
Sub Type Single Residential
Listing Status Active
Purchase Type For Sale
Square Footage 896 sqft
Price per Sqft $222
MLS Listing ID 1856923
Style One Story,Historic/Older,Traditional
Bedrooms 3
Full Baths 1
Construction Status Pre-Owned
Year Built 2000
Annual Tax Amount $1,965
Tax Year 2024
Lot Size 4,965 Sqft
Property Sub-Type Single Residential
Property Description
Location
State TX
County Guadalupe
Area 2702
Rooms
Master Bedroom Main Level 11X11 Ceiling Fan
Bedroom 2 Main Level 11X11
Bedroom 3 Main Level 11X8
Living Room Main Level 21X11
Dining Room Main Level 7X11
Kitchen Main Level 10X11
Interior
Heating Central
Cooling One Central
Flooring Vinyl
Inclusions Ceiling Fans, Washer Connection, Dryer Connection, Microwave Oven, Stove/Range, Refrigerator, Dishwasher
Heat Source Electric
Exterior
Parking Features None/Not Applicable
Pool None
Amenities Available None
Roof Type Composition
Private Pool N
Building
Sewer City
Water City
Construction Status Pre-Owned
Schools
Elementary Schools Jefferson
Middle Schools Jim Barnes
High Schools Seguin
School District Seguin
Others
Miscellaneous As-Is
Acceptable Financing Conventional, FHA, VA, Cash
Listing Terms Conventional, FHA, VA, Cash
"My job is to find and attract mastery-based agents to the office, protect the culture, and make sure everyone is happy! "






