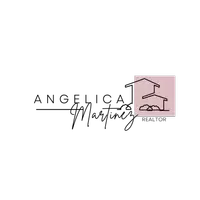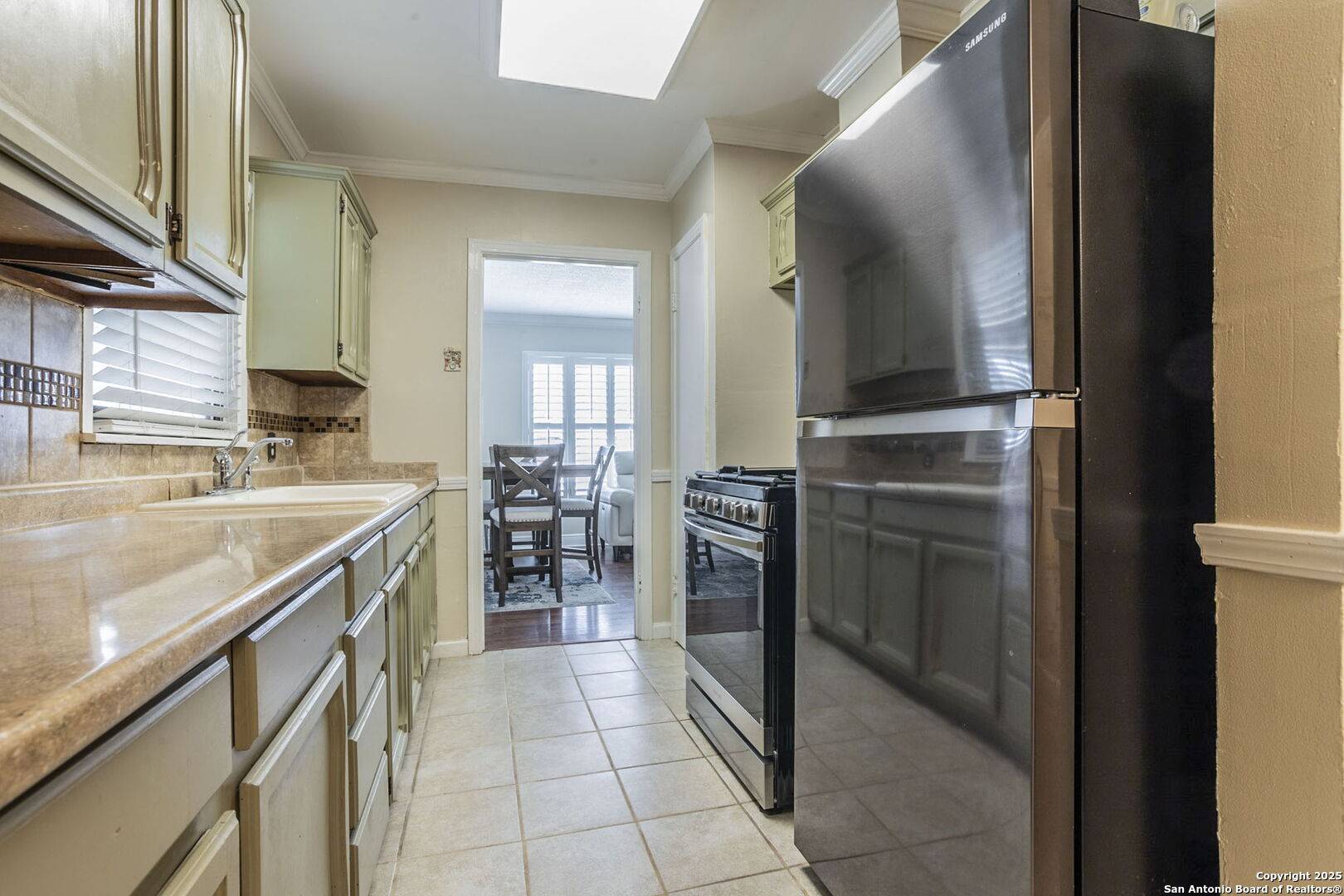4 Beds
1 Bath
1,435 SqFt
4 Beds
1 Bath
1,435 SqFt
Key Details
Property Type Single Family Home
Sub Type Single Residential
Listing Status Active
Purchase Type For Sale
Square Footage 1,435 sqft
Price per Sqft $120
Subdivision Pecan Valley
MLS Listing ID 1871190
Style One Story
Bedrooms 4
Full Baths 1
Construction Status Pre-Owned
Year Built 1953
Annual Tax Amount $4,204
Tax Year 2024
Lot Size 7,448 Sqft
Property Sub-Type Single Residential
Property Description
Location
State TX
County Bexar
Area 1900
Rooms
Master Bedroom Main Level 13X9 DownStairs
Bedroom 2 Main Level 13X9
Bedroom 3 Main Level 10X13
Bedroom 4 Main Level 10X11
Living Room Main Level 21X11
Dining Room Main Level 11X9
Kitchen Main Level 9X8
Family Room Main Level 21X11
Interior
Heating Central
Cooling One Central
Flooring Ceramic Tile, Laminate
Inclusions Ceiling Fans, Washer Connection, Dryer Connection, Washer, Dryer, Stove/Range, Refrigerator
Heat Source Electric
Exterior
Parking Features None/Not Applicable
Pool None
Amenities Available None
Roof Type Composition
Private Pool N
Building
Foundation Slab
Sewer City
Water City
Construction Status Pre-Owned
Schools
Elementary Schools Call District
Middle Schools Call District
High Schools Call District
School District San Antonio I.S.D.
Others
Acceptable Financing Conventional, FHA, VA, Cash
Listing Terms Conventional, FHA, VA, Cash
"My job is to find and attract mastery-based agents to the office, protect the culture, and make sure everyone is happy! "






