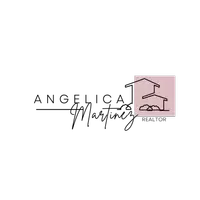5 Beds
3 Baths
2,118 SqFt
5 Beds
3 Baths
2,118 SqFt
Key Details
Property Type Single Family Home, Other Rentals
Sub Type Residential Rental
Listing Status Active
Purchase Type For Rent
Square Footage 2,118 sqft
Subdivision Ladera
MLS Listing ID 1874288
Style Two Story,Traditional
Bedrooms 5
Full Baths 2
Half Baths 1
Year Built 2018
Lot Size 5,706 Sqft
Property Sub-Type Residential Rental
Property Description
Location
State TX
County Bexar
Area 0101
Rooms
Master Bathroom Main Level 8X10 Tub/Shower Separate, Double Vanity
Master Bedroom Main Level 12X15 DownStairs, Walk-In Closet, Ceiling Fan, Full Bath
Bedroom 2 2nd Level 10X12
Bedroom 3 2nd Level 10X12
Bedroom 4 2nd Level 10X12
Bedroom 5 2nd Level 10X12
Living Room Main Level 15X8
Dining Room 2nd Level 15X8
Kitchen Main Level 15X12
Study/Office Room 2nd Level 10X8
Interior
Heating Central
Cooling One Central
Flooring Carpeting, Laminate
Fireplaces Type Not Applicable
Inclusions Ceiling Fans, Washer Connection, Dryer Connection, Microwave Oven, Stove/Range, Disposal, Dishwasher, Smooth Cooktop, Custom Cabinets
Exterior
Exterior Feature Brick
Parking Features Two Car Garage, Attached
Fence Privacy Fence, Mature Trees
Pool None
Roof Type Composition
Building
Lot Description Mature Trees (ext feat), Level
Foundation Slab
Sewer Sewer System
Water Water System
Schools
Elementary Schools Ladera
Middle Schools Medina Valley
High Schools Medina Valley
School District Medina Valley I.S.D.
Others
Pets Allowed Negotiable
Miscellaneous School Bus
"My job is to find and attract mastery-based agents to the office, protect the culture, and make sure everyone is happy! "






