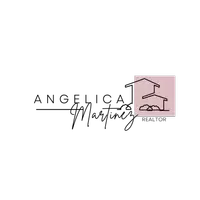4 Beds
4 Baths
2,778 SqFt
4 Beds
4 Baths
2,778 SqFt
Key Details
Property Type Single Family Home
Sub Type Single Residential
Listing Status Active
Purchase Type For Sale
Square Footage 2,778 sqft
Price per Sqft $174
Subdivision Sienna
MLS Listing ID 1874863
Style Two Story
Bedrooms 4
Full Baths 3
Half Baths 1
Construction Status Pre-Owned
HOA Fees $150/qua
Year Built 2020
Annual Tax Amount $11,891
Tax Year 2024
Lot Size 6,359 Sqft
Property Sub-Type Single Residential
Property Description
Location
State TX
County Bexar
Area 1802
Rooms
Master Bathroom Main Level 12X9 Tub/Shower Separate, Double Vanity
Master Bedroom Main Level 16X16 DownStairs
Bedroom 2 2nd Level 13X11
Bedroom 3 2nd Level 11X10
Bedroom 4 2nd Level 13X10
Living Room Main Level 24X17
Dining Room Main Level 14X10
Kitchen Main Level 14X13
Family Room 2nd Level 20X11
Interior
Heating Central
Cooling One Central
Flooring Carpeting, Ceramic Tile, Vinyl
Inclusions Ceiling Fans, Washer Connection, Dryer Connection, Self-Cleaning Oven, Microwave Oven, Stove/Range, Disposal, Dishwasher, Electric Water Heater, City Garbage service
Heat Source Electric
Exterior
Parking Features Two Car Garage
Pool None
Amenities Available Pool, Clubhouse, Park/Playground, BBQ/Grill
Roof Type Composition
Private Pool N
Building
Foundation Slab
Water Water System
Construction Status Pre-Owned
Schools
Elementary Schools Encino
Middle Schools Tejeda
High Schools Johnson
School District North East I.S.D.
Others
Acceptable Financing Conventional, FHA, VA, Cash
Listing Terms Conventional, FHA, VA, Cash
"My job is to find and attract mastery-based agents to the office, protect the culture, and make sure everyone is happy! "






