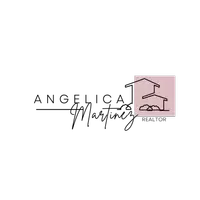4 Beds
3 Baths
1,942 SqFt
4 Beds
3 Baths
1,942 SqFt
Key Details
Property Type Single Family Home, Other Rentals
Sub Type Residential Rental
Listing Status Active
Purchase Type For Rent
Square Footage 1,942 sqft
Subdivision Applewhite Meadows
MLS Listing ID 1875057
Style Two Story
Bedrooms 4
Full Baths 2
Half Baths 1
Year Built 2022
Lot Size 4,573 Sqft
Property Sub-Type Residential Rental
Property Description
Location
State TX
County Bexar
Area 0300
Rooms
Master Bathroom 2nd Level 13X7 Tub/Shower Separate
Master Bedroom 2nd Level 16X13 Upstairs, Walk-In Closet, Full Bath
Bedroom 2 2nd Level 13X12
Bedroom 3 2nd Level 13X10
Bedroom 4 2nd Level 13X10
Kitchen Main Level 12X9
Family Room Main Level 17X14
Interior
Heating Central
Cooling One Central
Flooring Carpeting, Vinyl
Fireplaces Type Not Applicable
Inclusions Washer Connection, Dryer Connection, Self-Cleaning Oven, Microwave Oven, Stove/Range, Refrigerator, Disposal, Dishwasher, Water Softener (owned)
Exterior
Exterior Feature Brick
Parking Features Two Car Garage
Pool None
Roof Type Composition
Building
Foundation Slab
Sewer Sewer System
Water Water System
Schools
Elementary Schools Call District
Middle Schools Call District
High Schools Call District
School District Southwest I.S.D.
Others
Pets Allowed Yes
Miscellaneous Broker-Manager
"My job is to find and attract mastery-based agents to the office, protect the culture, and make sure everyone is happy! "






