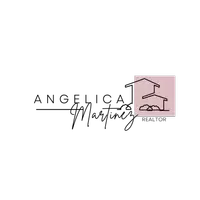4 Beds
4 Baths
3,109 SqFt
4 Beds
4 Baths
3,109 SqFt
Key Details
Property Type Single Family Home
Sub Type Single Residential
Listing Status Active
Purchase Type For Sale
Square Footage 3,109 sqft
Price per Sqft $121
Subdivision Cimarron Landing
MLS Listing ID 1887526
Style Two Story,Contemporary
Bedrooms 4
Full Baths 3
Half Baths 1
Construction Status Pre-Owned
HOA Fees $21/mo
HOA Y/N Yes
Year Built 2009
Annual Tax Amount $7,780
Tax Year 2024
Lot Size 548 Sqft
Property Sub-Type Single Residential
Property Description
Location
State TX
County Bexar
Area 1700
Rooms
Master Bathroom Main Level 10X8 Tub/Shower Separate, Double Vanity
Master Bedroom Main Level 14X17 DownStairs
Bedroom 2 2nd Level 12X12
Bedroom 3 2nd Level 11X13
Bedroom 4 2nd Level 11X13
Kitchen Main Level 12X8
Family Room 2nd Level 20X12
Interior
Heating Central, Zoned, 1 Unit
Cooling One Central, Heat Pump, Zoned
Flooring Ceramic Tile, Wood, Laminate
Inclusions Ceiling Fans, Built-In Oven, Self-Cleaning Oven, Microwave Oven, Stove/Range, Refrigerator, Disposal, Dishwasher, Vent Fan, Smoke Alarm
Heat Source Natural Gas
Exterior
Exterior Feature Patio Slab, Covered Patio, Deck/Balcony
Parking Features Two Car Garage
Pool None
Amenities Available Park/Playground
Roof Type Composition
Private Pool N
Building
Lot Description Mature Trees (ext feat), Level
Faces West
Foundation Slab
Sewer Sewer System
Construction Status Pre-Owned
Schools
Elementary Schools Salinas
Middle Schools Kitty Hawk
High Schools Veterans Memorial
School District Judson
"My job is to find and attract mastery-based agents to the office, protect the culture, and make sure everyone is happy! "






