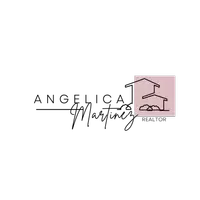$699,990
For more information regarding the value of a property, please contact us for a free consultation.
4 Beds
3 Baths
2,640 SqFt
SOLD DATE : 04/15/2025
Key Details
Property Type Single Family Home
Sub Type Single Residential
Listing Status Sold
Purchase Type For Sale
Square Footage 2,640 sqft
Price per Sqft $257
Subdivision Deerfield
MLS Listing ID 1835274
Sold Date 04/15/25
Style Two Story,Traditional
Bedrooms 4
Full Baths 2
Half Baths 1
Construction Status Pre-Owned
HOA Fees $41
Year Built 1987
Annual Tax Amount $7,460
Tax Year 2023
Lot Size 5,401 Sqft
Property Sub-Type Single Residential
Property Description
Introducing a beautifully updated home in the desirable Deerfield area, completely renovated from the ground up with meticulous attention to detail. This property seamlessly blends modern style with classic charm, featuring four spacious bedrooms, and two and a half bathrooms, and providing ample space for a comfortable lifestyle. The open floor plan connects the living areas effortlessly, making it perfect for both relaxing and hosting gatherings. High-quality materials and finishes are evident throughout the home, from the stunning kitchen equipped with state-of-the-art appliances and custom cabinets to the cozy living room boasting a stylish fireplace. The master bedroom serves as a peaceful retreat, complete with a luxurious bathroom that features high-end fixtures, a spa-like shower, and double sinks. Three additional bedrooms offer flexibility for family, guests, or a home office setup. Outside, the private backyard with its sparkling pool is ideal for cooling off on hot days and serves as a fantastic spot for outdoor meals, relaxation, and fun. Located in the sought-after Deerfield community, this home is conveniently close to parks, pools, shops, restaurants, and excellent schools, representing a unique opportunity to live in a home that combines luxury, comfort, and an ideal location. Make it yours and enjoy living in a space that's been thoughtfully designed to the highest standards.
Location
State TX
County Bexar
Area 0600
Rooms
Master Bathroom Main Level 10X6 Shower Only, Double Vanity
Master Bedroom Main Level 18X15 Split, DownStairs, Ceiling Fan, Full Bath
Bedroom 2 2nd Level 14X14
Bedroom 3 2nd Level 14X13
Bedroom 4 2nd Level 14X13
Living Room Main Level 17X17
Dining Room Main Level 15X16
Kitchen Main Level 24X20
Interior
Heating Central
Cooling Two Central
Flooring Ceramic Tile
Heat Source Natural Gas
Exterior
Parking Features Two Car Garage, Attached
Pool In Ground Pool
Amenities Available Pool, Tennis, Clubhouse, Park/Playground
Roof Type Composition
Private Pool Y
Building
Foundation Slab
Sewer Sewer System
Water Water System
Construction Status Pre-Owned
Schools
Elementary Schools Huebner
Middle Schools Eisenhower
High Schools Churchill
School District North East I.S.D
Others
Acceptable Financing Conventional, FHA, VA, Cash
Listing Terms Conventional, FHA, VA, Cash
Read Less Info
Want to know what your home might be worth? Contact us for a FREE valuation!

Our team is ready to help you sell your home for the highest possible price ASAP
"My job is to find and attract mastery-based agents to the office, protect the culture, and make sure everyone is happy! "






